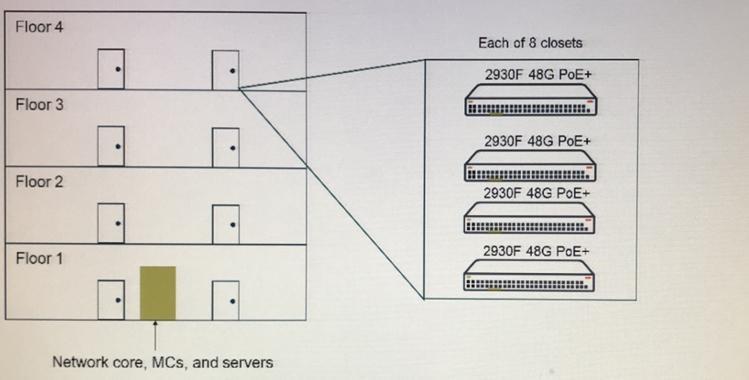Refer to the exhibit.

An architect needs to plan a network solution for a new office building with four floors. Each floor has two wiring closets with the equipment shown in the exhibit. The switches will connect to employee desktops, a few campus APs controlled by MCs, and printers. The switches do not implement tunneled node.
What is a best practice design for the VLANs and subnets for the wired devices?
A. one VLAN per closet and a /24 subnet for each VLAN
B. one VLAN per closet and a /25 subnet for each VLAN
C. one VLAN for the entire building and a /23 subnet
D. one VLAN per floor and a /24 subnet for each VLAN


In my experience, they’re all wrong. You would assign subnets according to function per floor and not floor alone. This would mean you would have multiple /24 subnet VLANs attached to the stacks however, the most correct answer here would be ‘A’ because all the other answers are dumb.
A is correct. Each closet has a total of 192 ports, so that fits in a /24 network.
B is wrong because a /25 only gives you 128 ip addresses so not enough for all ports
C is wrong because a /23, like B, does not give you enough addresses
D is wrong because you would have a total of 384 ports in a /24 range.
Answer B is wrong, no /25 subnet so A is correct!
Kinda hard to tell with out knowing the employee count